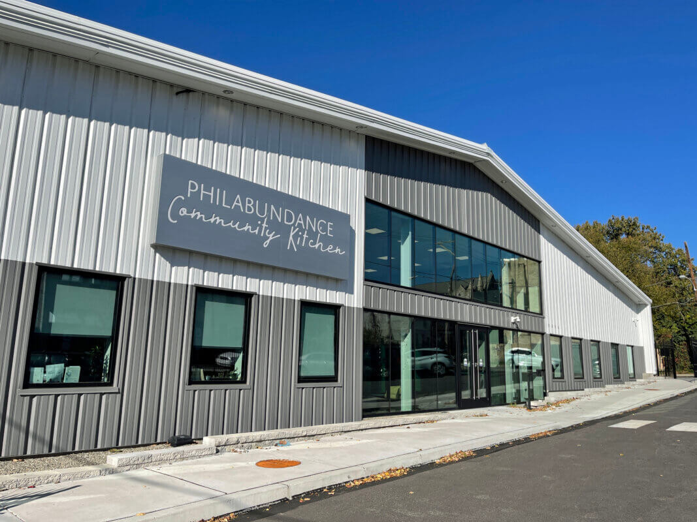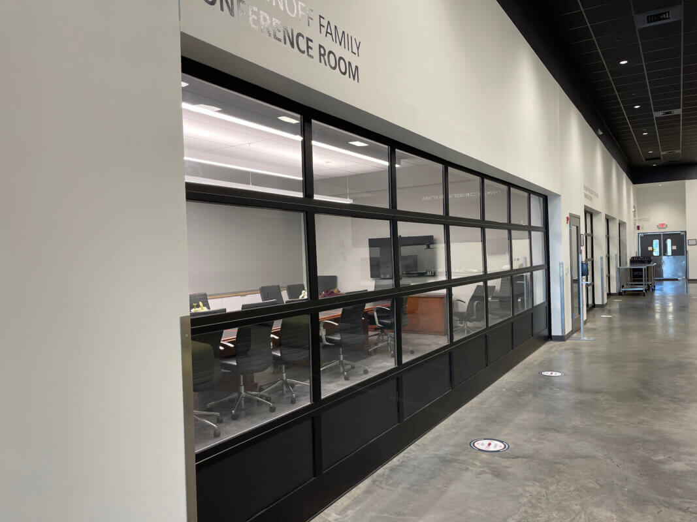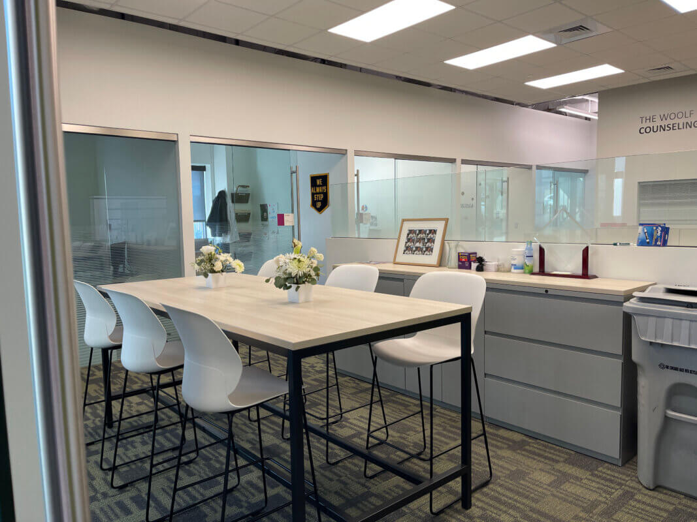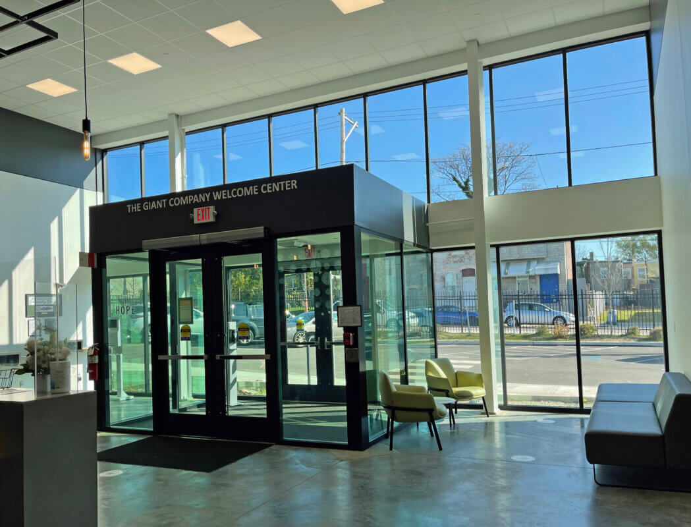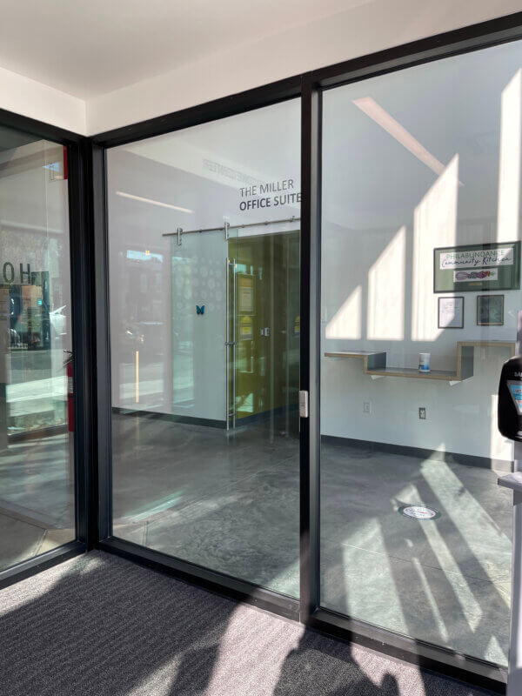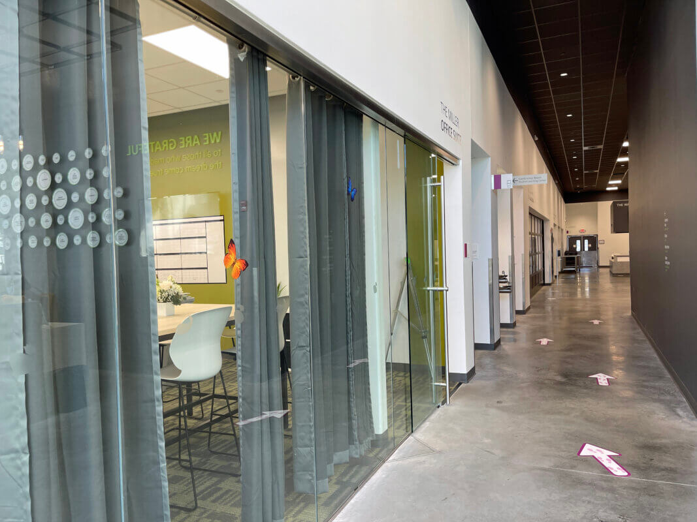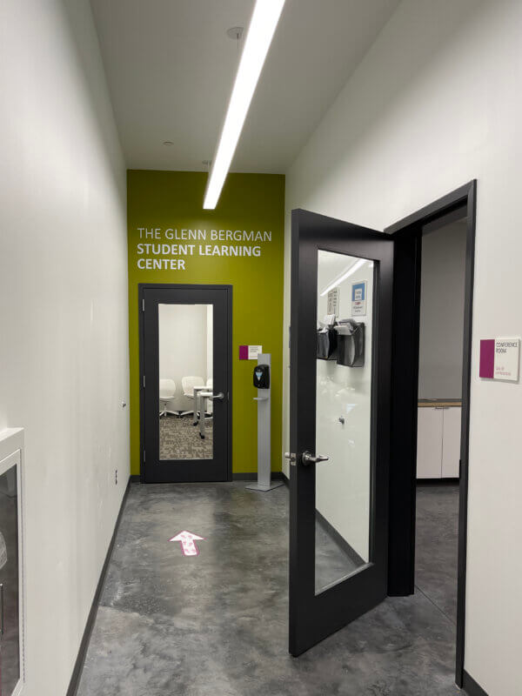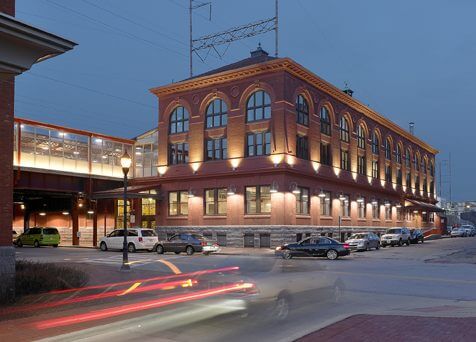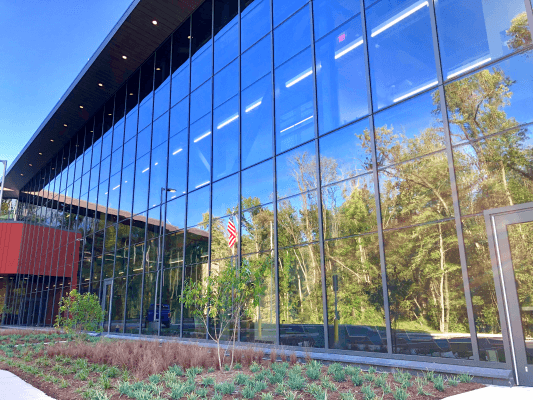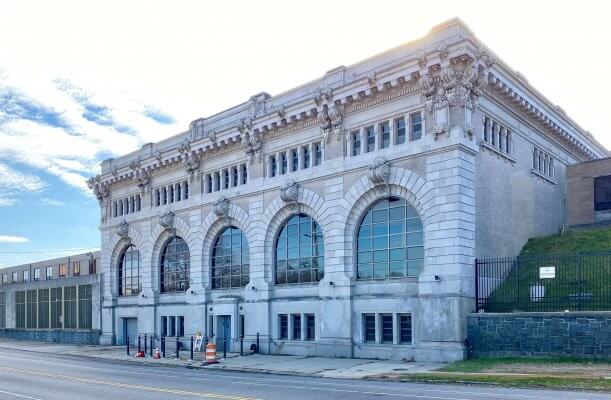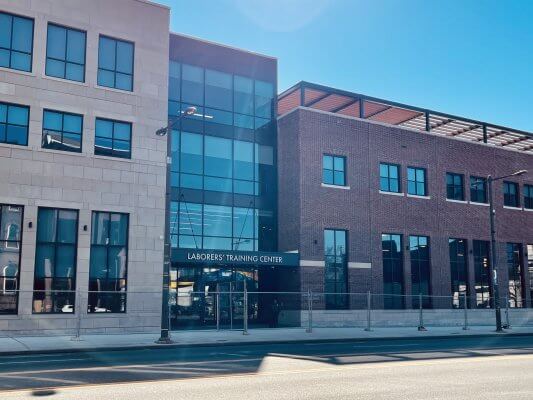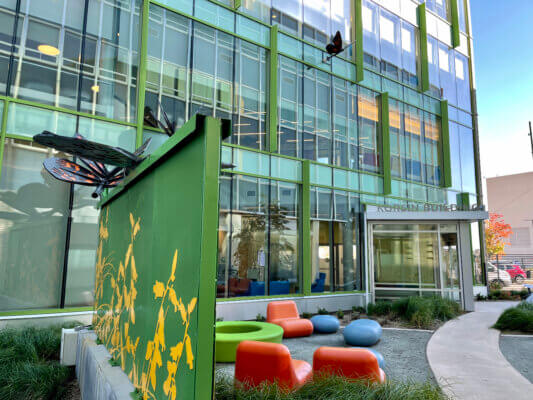Philabundance Community Kitchen (Philadelphia)
OWNER: Philabundance
GC: Target Building Construction
ARCHITECT: USA Architects
PROJECT NOTES:
- New construction
- Delegated design
- Custom design-build all-glass Interior partitions
- Extensive field coordination of all-glass doors and structurally glazed partitions
- 1,100 SF exterior storefront, thermal
- 1,100 SF high performing insulating glazing units in storefront/entrances with laminated interlayer
- Impact rated entrances with ADA hardware
- Interior storefront, non-thermal with aluminum framed entrance and ADA hardware
- 9 all-glass Dorma Muto sliding glass doors and sidelites and custom decorative locking hardware
- Glass-applied gradient lined decorative film at interior sliding glass door openings
- 240 SF structurally glazed interior partitions with top and bottom u-channel
- 160 SF miscellaneous glazing
- Frameless mirrors at 6 interior locations
GLASS MANUFACTURER PARTNERS:
- YKK – 45TU thermal storefront
- YKK – 30H medium stile high impact entrances
- YKK – 45FI interior storefront
- SolarSeal – All-glass Dorma MUTO sliding door systems with sidelites, in various configurations
- CR Laurence – Aluminum U-channels for structurally glazed partitions
- GEI – Interior polished glazing and fabricated frameless mirrors
- Eastern Solar – custom applied film

