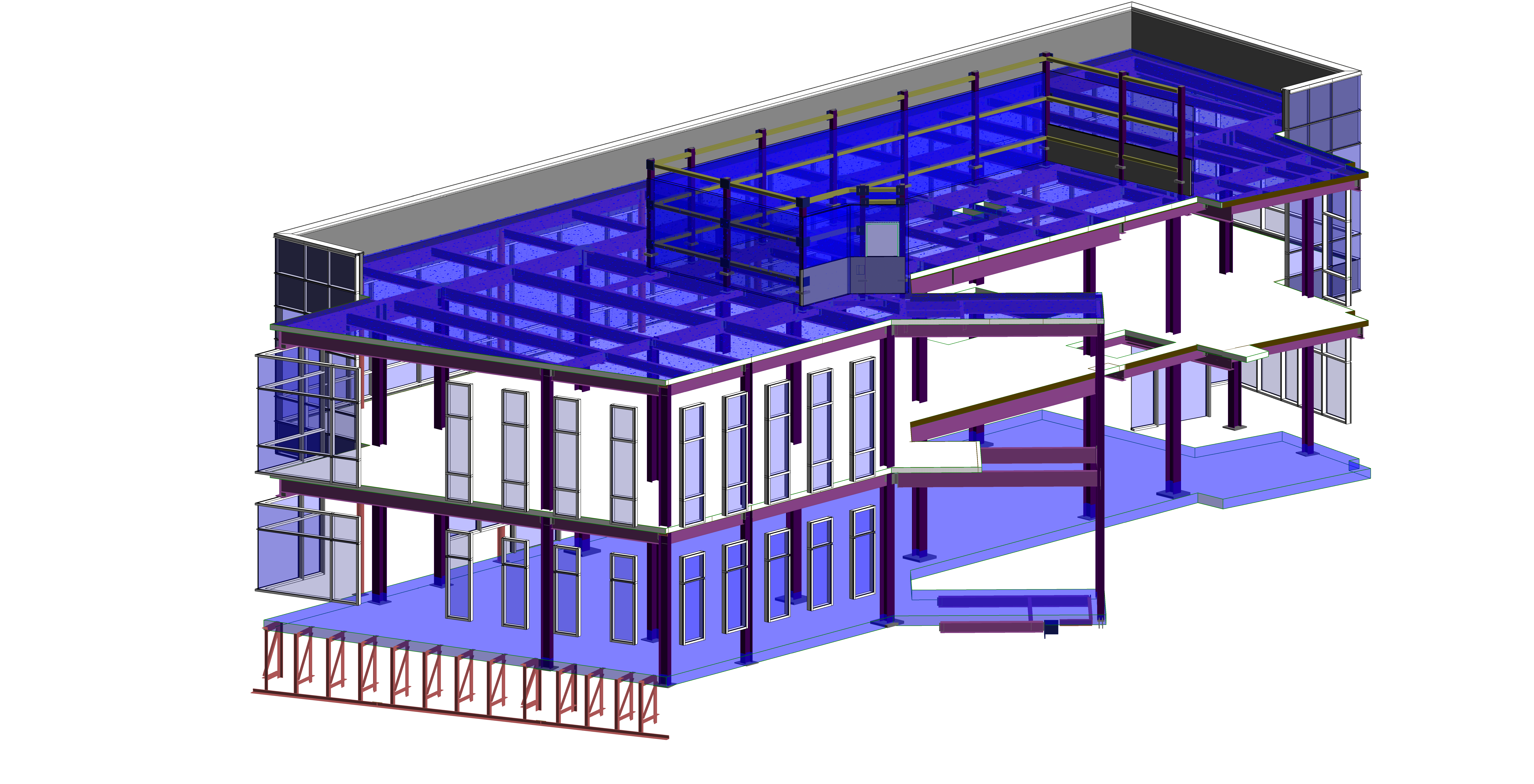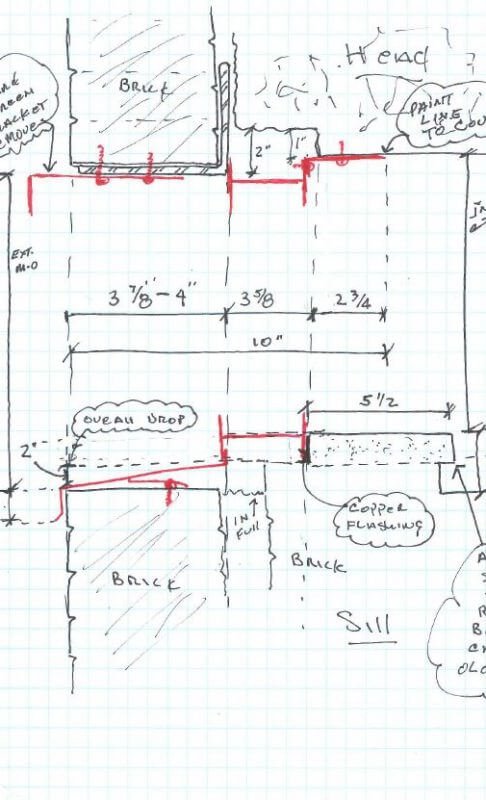Superior preconstruction services
Our in-house use of CAD is woven into a high-touch artisan approach to the planning, revision, and installation of architectural metal and glass systems. Through our process, we offer the ability to capture existing building conditions precisely — based on typically hand-drawn field sketches — so that we can in turn provide the best possible solution (such as design of curtain wall, storefront, and window systems, historic glass proportioning, design load calculations for anchoring, panning, trims, and sealant bead design).
At Graboyes our team uses CAD to design, develop workflows around, and manage installation of the façade of a building. During construction, we use CAD to support coordination and collaboration with the architect, general contractor, and other specialty subcontractors while coordinating installation of the various façade components such as steel, concrete/masonry, glazing systems, weatherproofing systems, and roofing.
Our processes allow for:
- our team to provide real-time access for submittals and revisions
- design teams, architects, and engineers to approve the system
- historic commissions to approve design and appearance
- manufacturers to generate an order
- installation crew to complete the installation




