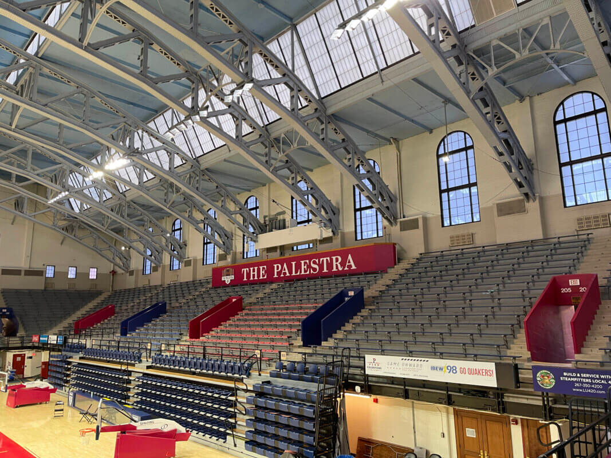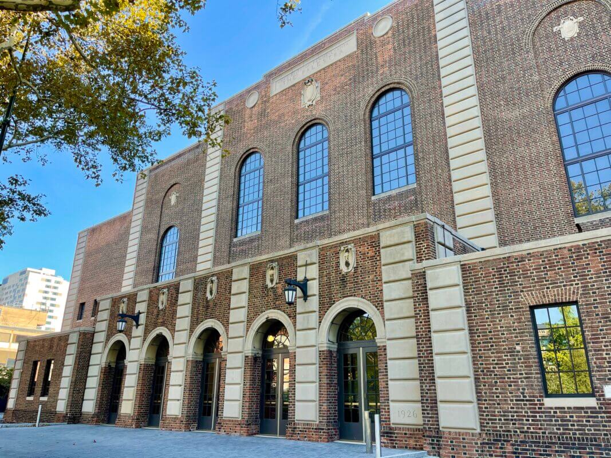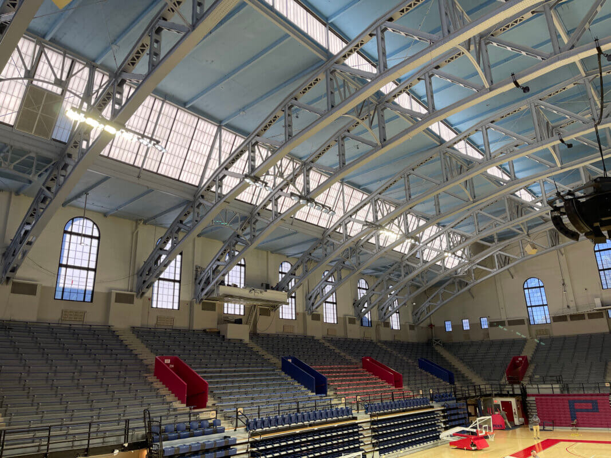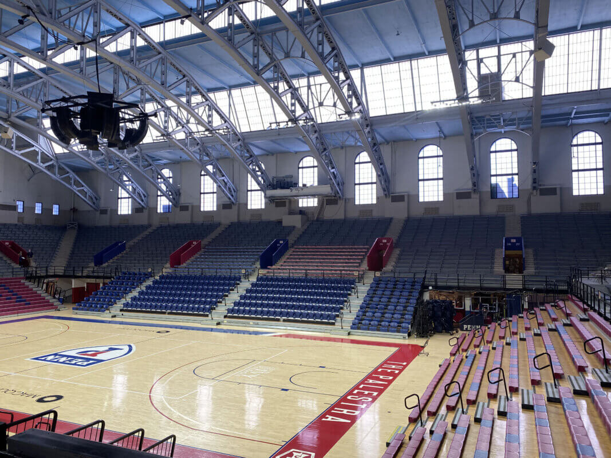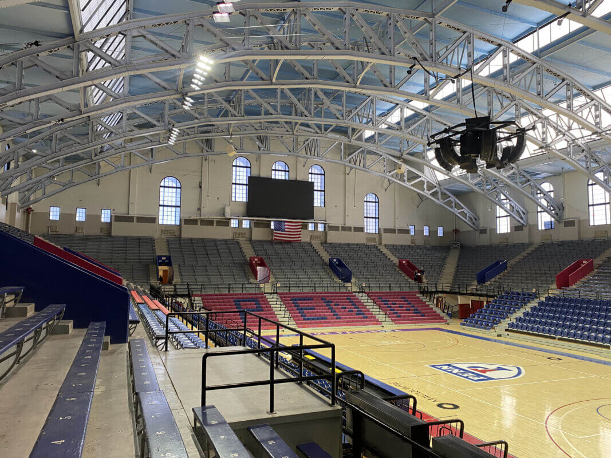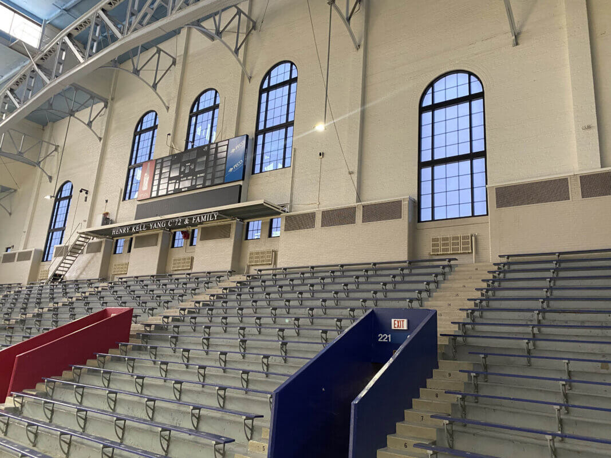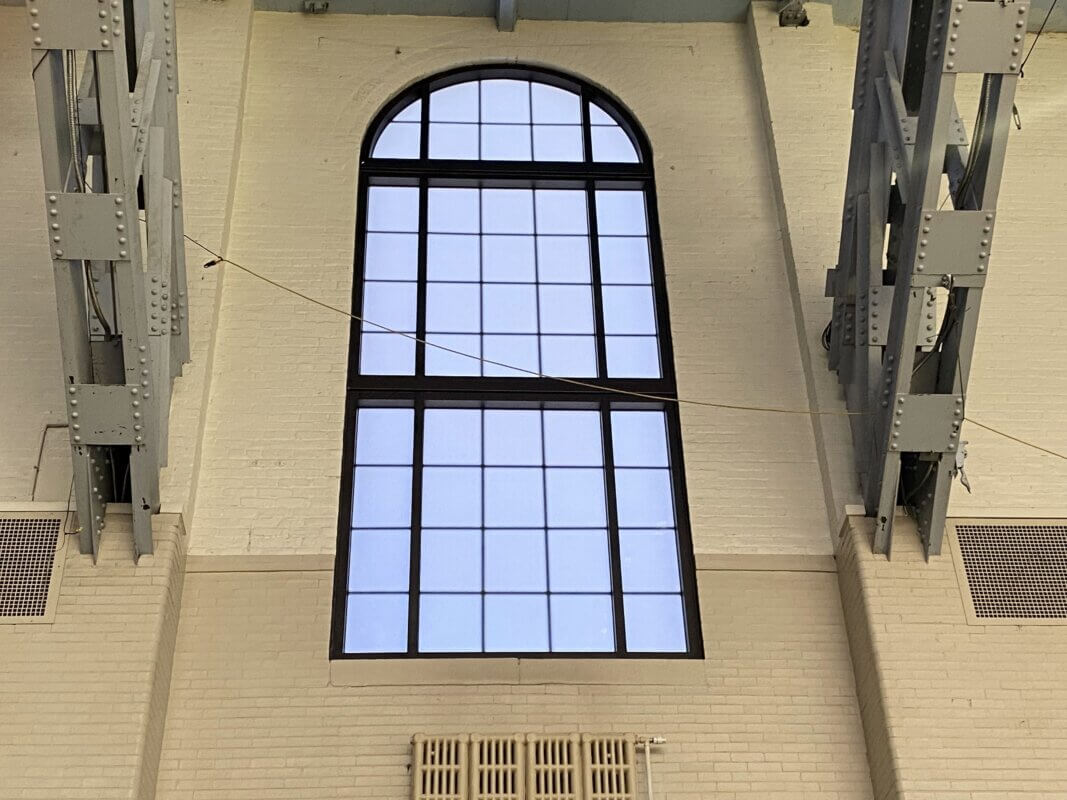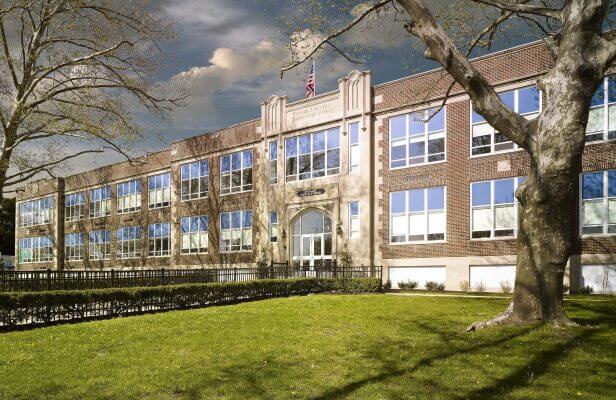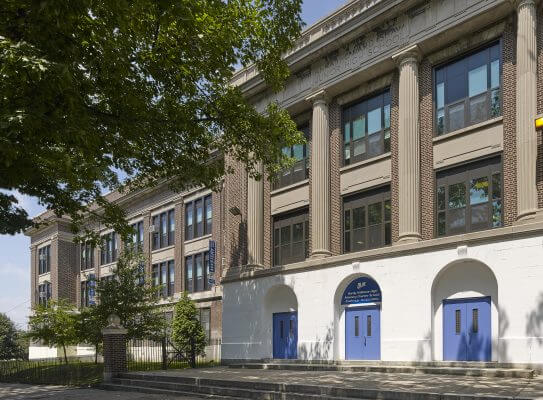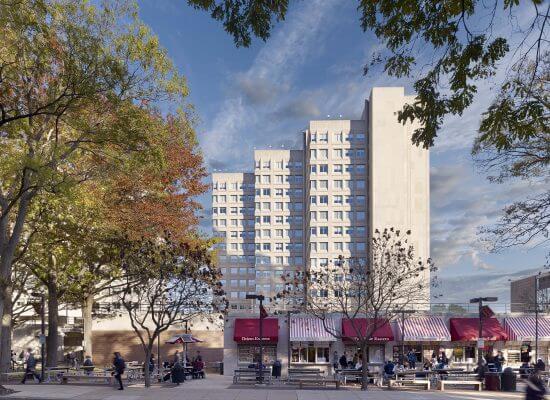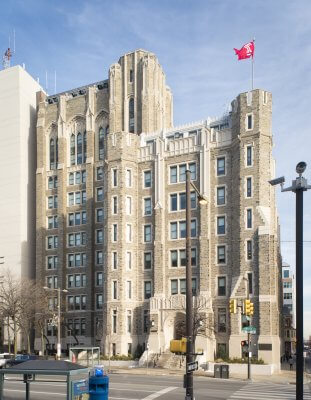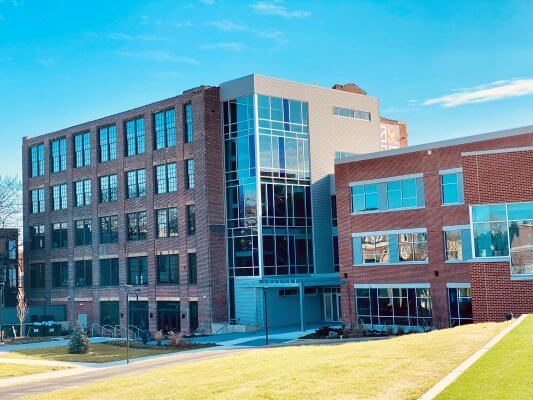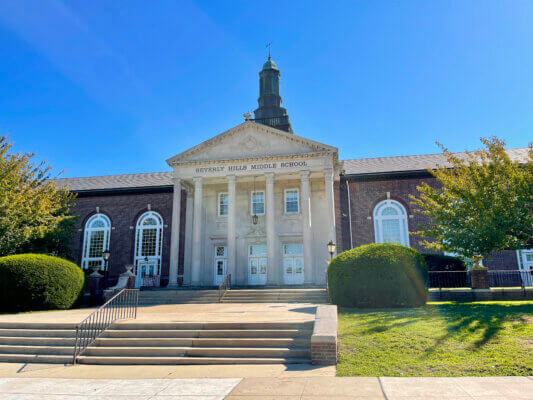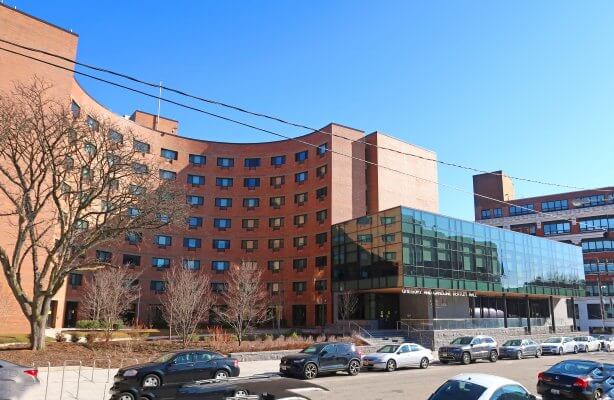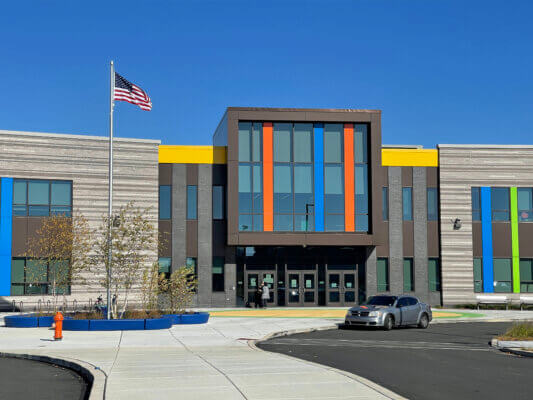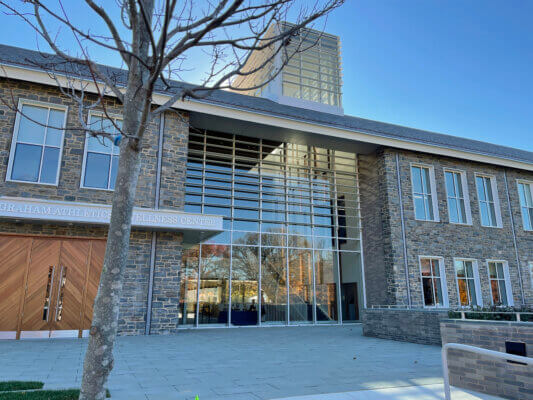UPenn’s Palestra (Philadelphia, PA)
OWNER: University of Pennsylvania
GC: P. Agnes
ARCHITECT: John Milner Architects
PROJECT NOTES:
- Part of a 2021 $10M glazing and ventilation system renovation at UPenn’s world-famous basketball arena
- Delegated design
- 3,810 SF Curtain Wall with custom curved heads
- 590 SF Storefront
- 7,500 SF Translucent Panel System; Both Straight and Sloped
- 4,000 SF Panelite Clearshade Light Filtering Infills in Curtain Wall
- 230 SF Custom Silk-Screened Insulating Glazing Units
- 110 LF HSS Steel at Floor Slabs behind Curtain Wall
- 450 LF Custom Aluminum Brake Shapes
- 3,700 LF Field-Applied Muntins at exterior of Curtain Wall Glazing
- Curtain Wall Radius-Top Design with Light Filtering Infills
- Extensive Pre-Construction Mockup of Translucent Panel System for Structural and Aesthetic approvals
- Custom Designed Anchoring for Curtain Wall
- Custom Designed Anchoring for Translucent Panel System
GLASS MANUFACTURER PARTNERS:
- Kawneer – Curtain Wall 1600 System 1, 6” Depth; Storefront 451T; Applied Muntins
- Niles Aluminum – Curving of Curtain Wall components to our specified radius
- Panelite – Clearshade light-filtering Infills in Curtain Wall and Storefront
- Viracon – Silk-Screened Vision Insulating Glazing Units
- Kalwall – Translucent Panel System, Straight and Sloped; Cloud Series Exterior Face Sheets
- Tri-Steel – Structural steel for installation of systems
- Colfab – Fabricator for Curtain Wall
- Bork Metal – Fabricator for aluminum brake shapes and profiles
- Triumph Engineering, LLC – Curtain Wall, Storefront, Kalwall; Glazed System Project Engineering

