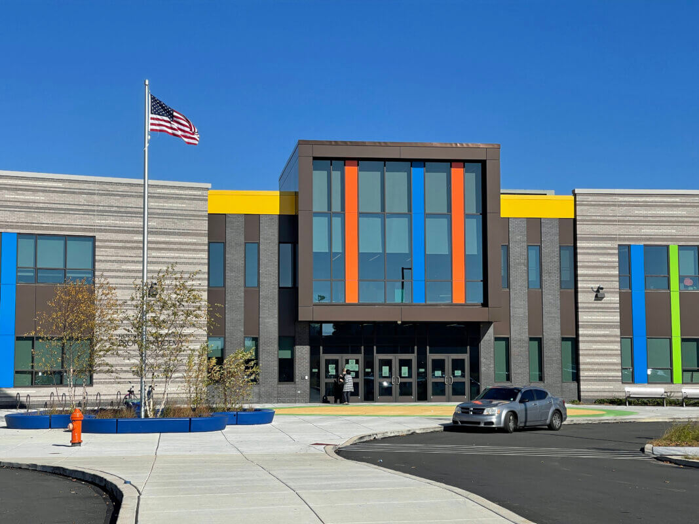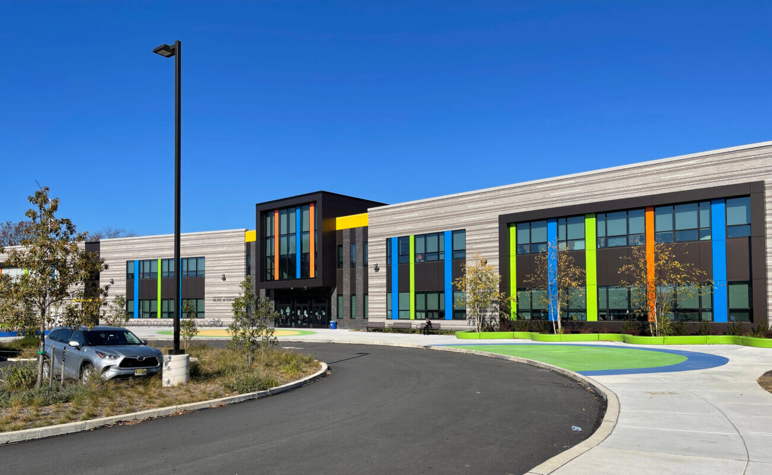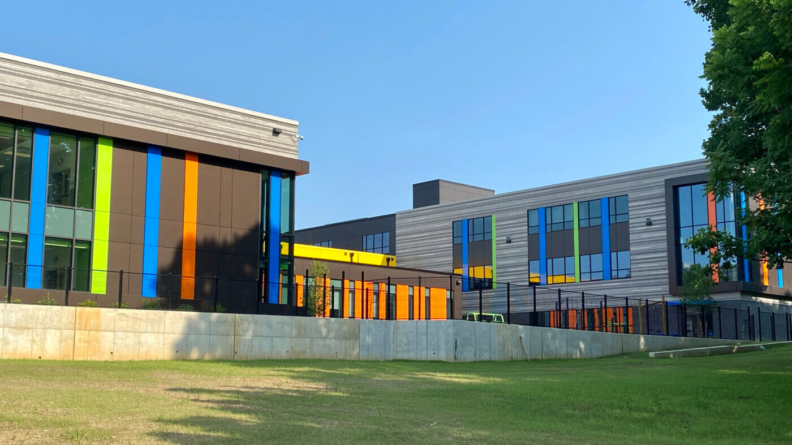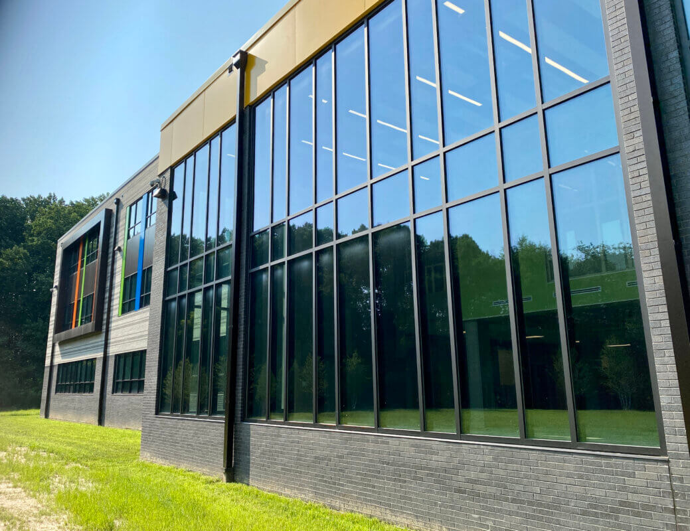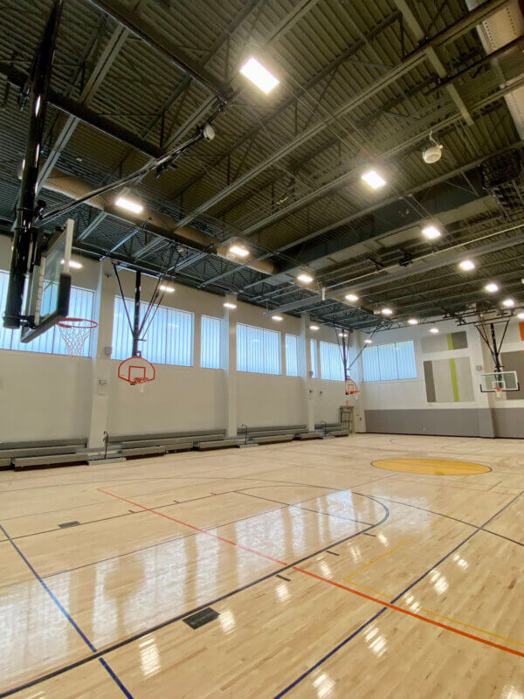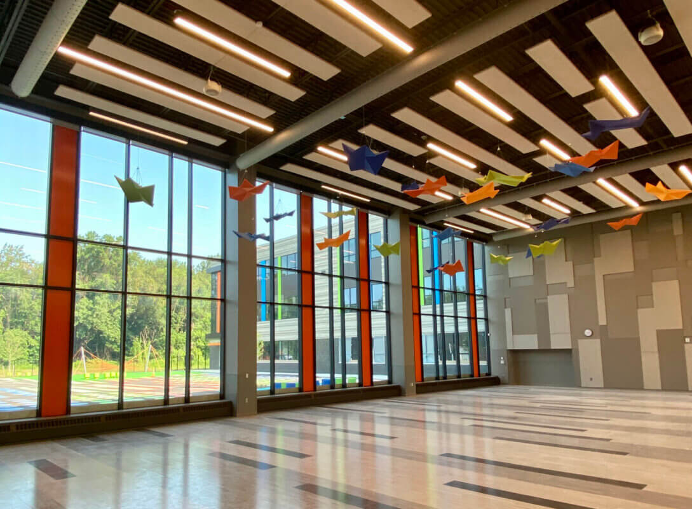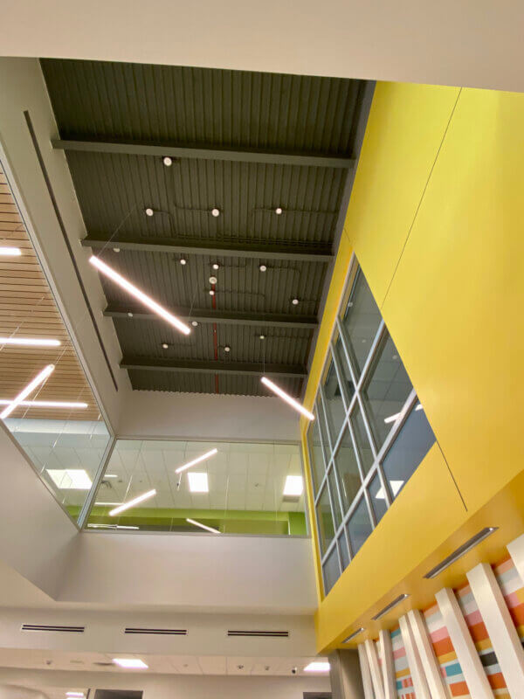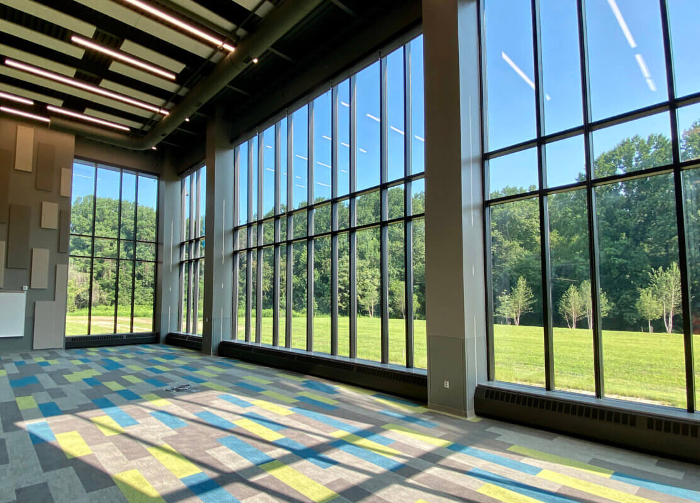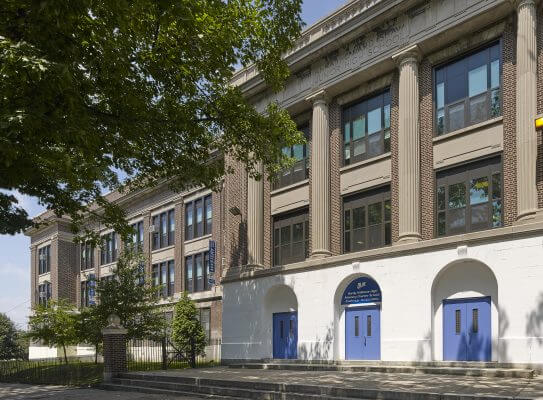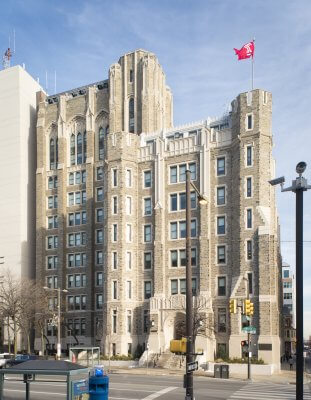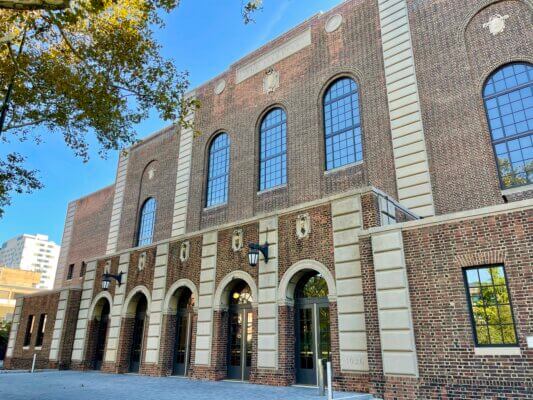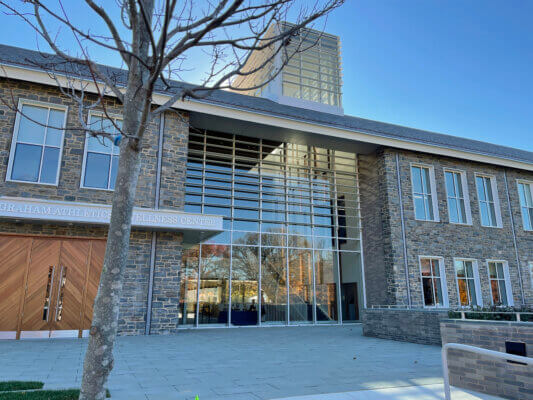Philadelphia School District Northeast Community Propel Academy (Philadelphia)
OWNER: School District of Philadelphia
GC: Gilbane
ARCHITECT: Stantec
PROJECT NOTES:
- New Construction
- Delegated Design for Insulating Glazing Units
- Steel Reinforced Free-Standing Curtain Walls
- Delegated Design for Offset-Legged and Rabbeted Insulated Panels to receive SSG Joints
- 7,550 SF 7-1/2” Depth 2-Sided SSG Curtain Wall
- 11,350 SF 6” Depth Window Wall
- Operable Vents in Window Wall
- 12 Pair Thermal Aluminum Glazed Entrances with Hardware
- 940 SF Thermal Fiberglass Sandwich Panel Assemblies
- 10 Types of Laminated and Tinted Insulating Glazing Units
- Custom Tri-Color and Rabbeted Mapes Insulated Panels
- 300+ Units of Miscellaneous and Decorative Laminated Monolithic Interior Glazing units
GLASS MANUFACTURER PARTNERS:
- YKK-AP
- YWW-750OG SSG Curtain Wall
- YES-60TU Window Wall
- YES-SSGTU Venting and Casement Windows
- 50XT Entrance Systems
- 50D Entrance Systems
- Rochester Insulated Glass – Insulating Glazing Units; Interior and Decorative Glazing Units
- Kalwall – Fiberglass Sandwich Panel Assemblies
- Mapes – Insulated Panel Infills
- Tri-Steel – Steel Reinforcement for Curtain Wall
- Banner Solutions – Hardware for Entrances
- Triumph Engineering, LLC – Glazed Systems Project Engineering
- Colfab – Fabrication of Glazed Aluminum Systems
- TGP – Miscellaneous Rated Glass Infills


